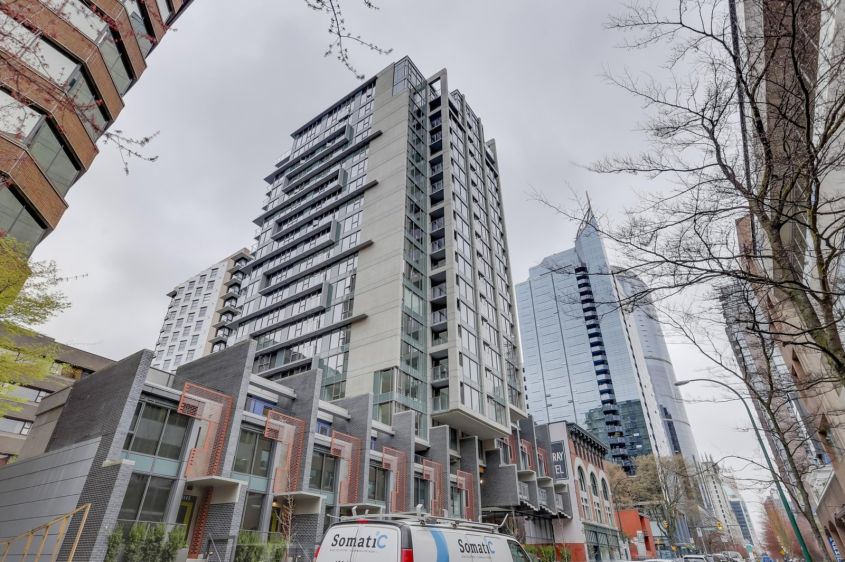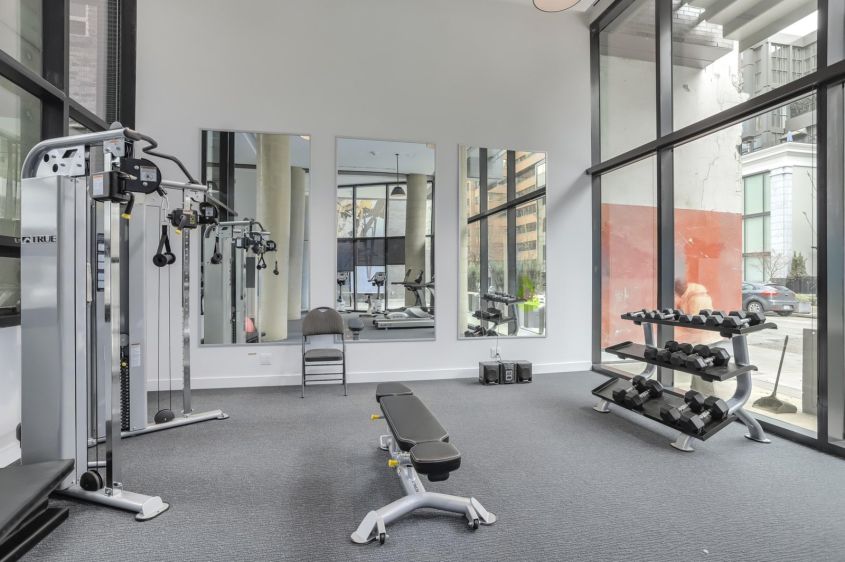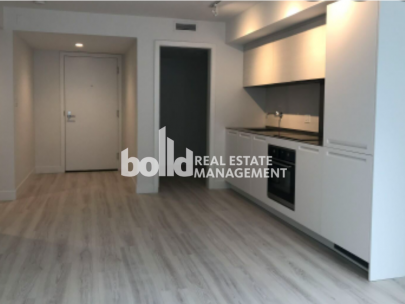Go Back Addition - 1133 Hornby St, Vancouver, BC, For Rent
| Avg $/sqft 1015.90 |
Built 2017 |
| Avg Strata Fees 0.50 |
Total Levels 20 |
Addition - 1133 Hornby St, Vancouver, BC, For Rent
1133 Hornby Street
How much can i rent my home in Addition - 1133 Hornby St, Vancouver, BC, For Rent ?
..Get your FREE rental evaluation within 24 hours!
Building Description
Addition - 1133 Hornby Street, Vancouver, BC V6Z 1W1, Canada. The crossroads are Davie Street and Helmcken Street. The addition is 20 stories with 164 units. The estimated completion is Winter/Spring 2017. Developed by Kenstone Properties. Architecture by Henriquez Partners Architects. Interior design by Kodu Design. Located next door to downtown's cultural, entertainment, and business hubs, Addition is also steps from the city's iconic parks and waterfront. This fine balance between urban energy and natural beauty is what makes living in the heart of Vancouver so compelling. Addition - central to everything that matters. With its Brushed ash laminate flooring with thermo-acoustic underlay, 100% wool, 30 oz. loop carpet in the bedroUltra-efficiencies washer and dryer by Blomberg, 6mm stainless steel counter in a textured chrome finish, Stainless steel appliance package, Liebherr 24" integrated refrigerator with bottom-mount freezer, Porter & Charles electric cooktop, convection oven, dishwasher
Nearby parks include Emery Barnes Park, Nelson Park, and May & Lorne Brown Park. Nearby schools include Roberts Annex Elementary School, Lord Roberts Elementary School, King George High School, and Rhodes Career College Ltd. The closest grocery stores are Sorento Market, Popeye's Supplements Vancouver, and Burrard Corner Store & Flowers. Nearby coffee shops include Betty at The Burrard, Starbucks, and Darryl's Coffee & Native Art Shop. Nearby restaurants include Tokyo Joe's, Deli O, and Subway Sandwiches Restaurant. Maintenance fees include Garbage Pickup, Gardening, Hot Water, and Management.
SHARED AMENITIES:
-25 foot-high structural glass lobby entry with exterior wood soffits that extend indoor and cascade down to form a feature wall
-Original 24’ x 22’ art mural, featuring a floating stair sculpture with integrated bench seating by Richard Henriquez
-Sculptural living green screen in the courtyard, spanning 45’ and rising 3 storeys
-Amenity lounge with courtyard patio for meeting, entertaining, and relaxing
-Double-height, fully-equipped fitness room, overlooking the courtyard
-Shaded outdoor BBQ patio with outdoor seating, fireplace, garden plots, and children’s play area
-Fob access, interphones, cameras at key entry points, and elevators with restricted floor access
-Secured underground bicycle storage and optional storage lockers
Features:
Addition:
-Architecture By Henriquez Partners Architects
-Contemporary Brick And Concrete Façade, Accented With Perforated Steel Screens And c-shaped Concrete Fins, Framing The Elevatedexteriors Of 3 Townhomes
-Original 24' X 22' Art Mural, Featuring A Floating Stair Sculpture With Integrated Bench Seating By Richard Henriquez
-25 Foot-high Structural Glass Lobby Entry With exterior Wood Soffits That Extend Indoors and Cascade Down To Form A Feature Wall
-Sculptural Living Green Screen In The Courtyard, Spanning 45' And Rising 3 Storeys
-Amenity Lounge With Billiard Table.
-Double-height, Sunny, Fully-equipped Fitness Room
-Bbq Patio Area With Outdoor Seating
-Elevators With Restricted Floor Access
Living:
-Refined Interiors By Kodu Design
-Brushed Ash Laminate Flooring With Thermo-acoustic Underlay
-100% Wool, 30 Oz Loop Carpet In Most Bedrooms
-Enclosed Balconies With 12" X 24" Textured Porcelain Tile And Double-glazed Sliding Doors
-Grey Charcoal Window Mullions And Matching Roller Shades With No Fascia Panels
-Ultra Efficient Washer And Dryer By Blomberg
Custom Bedroom Partition In Select Homes By Friul Intagli, Featuring:
-Concealed Cable Chase For Media
-Full-height, White Lacquered Doors In a Soft-touch, Matte Finish
-Top Track Pocket Sliding With Soft-close
-Integrated Stainless Steel Finger Pulls
Custom Bedroom Closet With Integrated Headboard In Select Homes By Friul Intagli, Featuring:
-Full-height, White Lacquered Doors Ina Soft-touch, Matte Finish
-Internal Pullout Pant Rack And Enclosed drawer Storage
-Inset Bedside Shelving With Usb Outlet And recessed Led Spotlights
-Over Headboard Linen Storage And full-length Led Strip Light
-Soft-closing Doors With Recessed Finger Pulls
Kitchen
Custom Cabinetry By Friul Intagli In 2 Addition Schemes, Featuring:
-White Lacquered Doors In A Soft-touch, Matte Finish
-Surround Panels With Recessed Finger Pulls and Soft-close Hinges
-Pullout Drawer Sets With Push Button Access
-Integrated Pullout Waste And Recycling Bin with Flip Top
-Under-cabinet And Flush-mounted Led Strip Light
-Under-mounted Steel Cover To Fully Conceal Hood Vent
-Removable Kick Plates For Easy Cleaning
-Integrated Laundry Cabinet With Clothes Rail And Adjustable Internal Shelving In Select homes
-6mm Stainless Steel Counter In A Textured Chrome Finish
-Seamlessly Integrated 19" Weld-on Sink By Victorinox
-Wall-mounted Kitchen Faucet With Swivel Spout By Zuchetti
-Stainless Steel Backsplash To Cooktop In a Scotchbrite Finish
High-performance Stainless Steel Appliance Package:
-Liebherr 24" Integrated Refrigerator With bottom-mount Freezer
-Porter & Charles 4-burner Electric Cooktop
-Porter & Charles Convection Oven
-Porter & Charles Integrated Dishwasher
-Broan Integrated Hood Vent
-Panasonic Microwave And Trim Kit In Select Homes
-Liebherr 24" Bar Fridge With Glass Door In Select Homes
Bath:
Custom Wall-mounted Vanities By Friul intagli, Featuring:
-Acrylic Resin Sink Basin With Integrated toiletry Holder
-White Lacquered Cabinetry In A High-gloss Finish
-Soft-closing Drawers With Integrated door Pulls
-6mm Aluminum-framed Vanity Mirror With Top-mounted Led Light
-12" X 24" Brilliant White Glossy Wall Tile And Tub Surround
-12" X 24" Seashell Textured Porcelain Tile Flooring
-Polished Chrome Faucets And Fixtures Throughout
-Low-flow Dual Flush Toilet With Soft-closing Seats
-Bathtub With Inclined Backrest
Convenience:
-Clima Canal Forced-air Heating, Cooling, And Ventilation System With Removable, Brushed Aluminum Grills, And Custom Powder-coated Galvanized Steel Casing Without Rivets
-Smartforme Building Energy Management With Advanced In-suite Metering Technology And Occupancy-detecting Thermostats
-Heat Recovery Ventilation For Continuous Fresh And Comfortable Air Circulation
-Amenity Lounge With Courtyard Patio For Meeting, Entertaining, And Relaxing
-Double-height, Fully-equipped Fitness Room, Overlooking The Courtyard
-Shaded Outdoor Bbq Patio With Outdoor Seating, Fireplace, Garden Plots, And Children’s Play Area
-Key Fob Access, Interphones, Cameras At Key Entry Points, And Elevators With restricted Floor Access
-Secured Underground Bicycle Storage And Optional Storage Lockers
-2-5-10-year Travelers Home Warranty
Strata ByLaws
Building Information
Building Contacts
Construction Info
Properties Available For Rent in Addition - 1133 Hornby St, Vancouver, BC, For Rent
Property Not Found!
There is no properties listed in this building.






