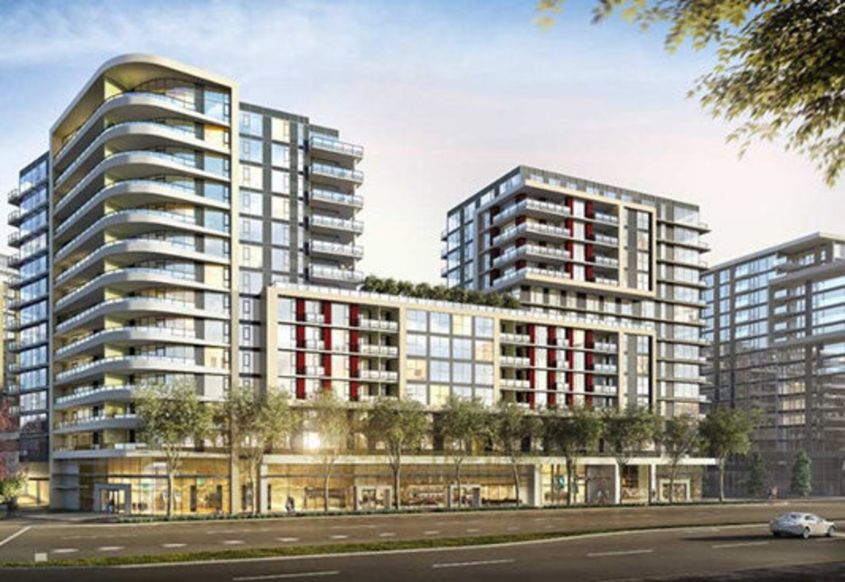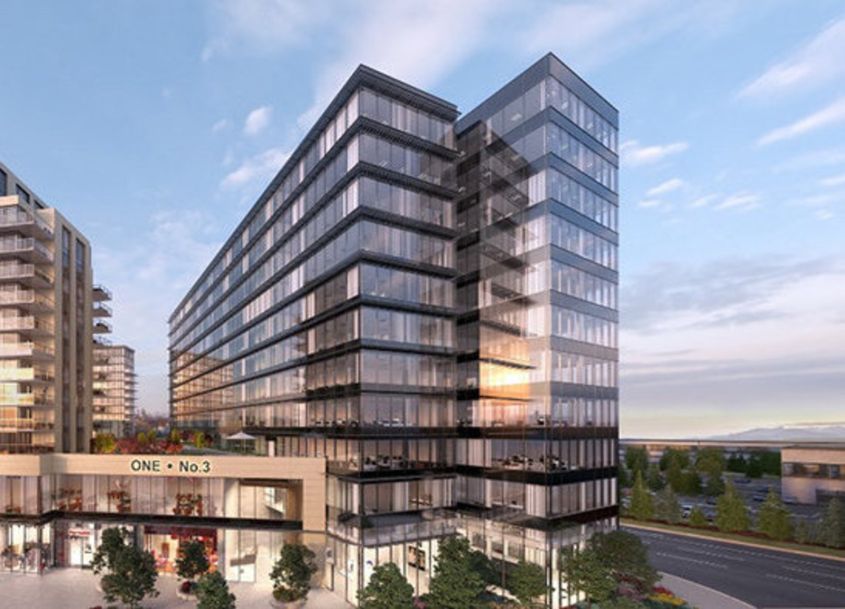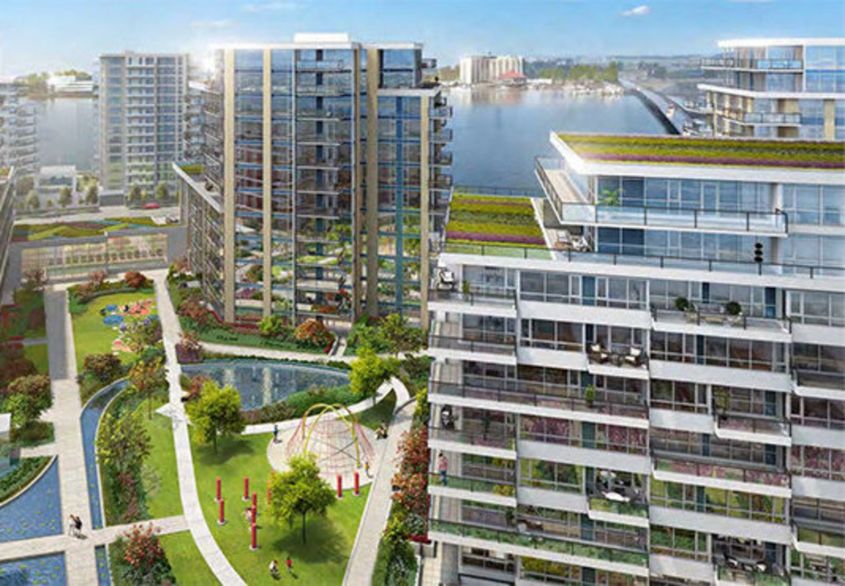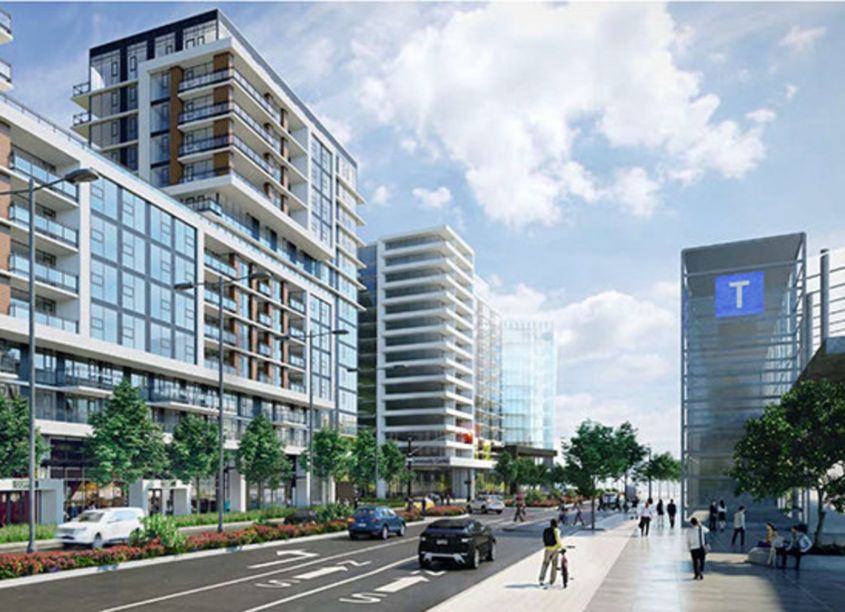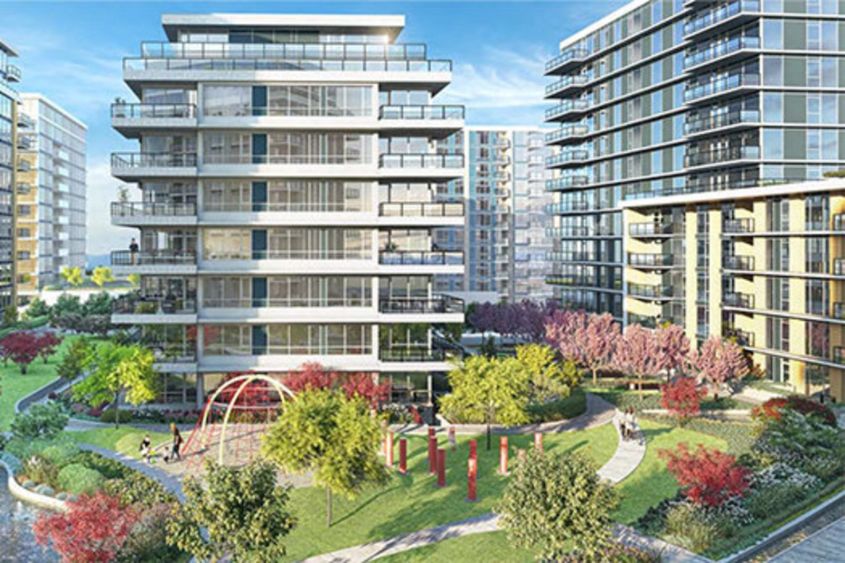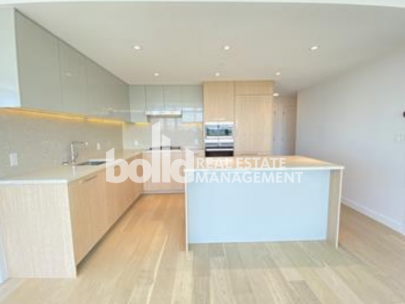Go Back ViewStar | Tower C- 8199 Capstan Way, Richmond, BC, For Rent
| Avg $/sqft 980.60 |
Built 2021 |
| Avg Strata Fees 0.61 |
Total Levels 15 |
ViewStar | Tower C- 8199 Capstan Way, Richmond, BC, For Rent
8199 Capstan Way
How much can i rent my home in ViewStar | Tower C- 8199 Capstan Way, Richmond, BC, For Rent ?
..Get your FREE rental evaluation within 24 hours!
Building Description
ViewStar | Tower C - 8199 Capstan Way, Richmond, BC V6X 0V1, Canada. Crossroads are Capstan Way and No 3 Road. Strata plan number EPS6720. Tower C is 15 storeys is 109 units. Completed in 2021. ViewStar is a landmark waterfront project. It features a total of 350,000 square feet of land area and 1.3 million square feet total development floor area. Developed by Yuanheng. Architecture by W.T. Leung Architects Inc.. Interior design by BYU Design Ltd..
ViewStars extraordinary location was carefully and specifically selected by Yuanheng to create a defining community, one that will encompass three distinct neighborhoods: a dynamic Northside, a vibrant Southside, and an exclusive Riverside collection of residences. Defined by the rich lifestyle they offer, each neighborhood will be home to an incredible collection of homes and a lifestyle that is second to none.
Other Amenities Information:
OUTDOOR:
-Riverfront Park and Boardwalk overlooking the
-Fraser River, adjacent to the existing marina
-Exclusive rooftop gardens and elevated
-central park courtyard for residents, featuring:
-Private terraces
-Outdoor BBQ and dining areas
-Children's play areas
-Lounge seating
-Tai Chi Pavilion
-Water features and streams
-Fire pits and heat lamps
-Cherry groves and fruit trees
INDOOR:
-Yoga / Dance studio
-Music Practice room
-Games room
-Study room
-Children's party room
-Private dining rooms
-Entertainment rooms with roof garden access
Features:
Finishes & Features:
1 Bedroom Residences:
-Wide Plank Engineered Hardwood Flooring
-4” X ½” Baseboards
-Carpeting In Bedrooms
-Window Roller Shades
-24” Blomberg Washer & Dryer
-Built To Leed Silver Equivalency
Kitchen:
-24” Miele Integrated Fridge & Freezer
-24” Miele 4-burner Stainless Steel Gas Cooktop
-24” Miele Wall Oven With Multilingual Tft Touchscreen Controls
-Miele Integrated Dishwasher
-24” Venmar Stainless-steel Ventilation Hood
-Panasonic Built-in Stainless Steel Microwave
Bathroom:
-Quartz Countertops
-Kohler Undermount Sink
-Hytec Acrylic Bathtub
-Kohler Polished Chrome Vanity Faucet
-Kohler Polished Chrome Handshower Kit
-Kohler Two-piece Skirted Elongated Dual-flush Toilet
-Frameless Glass Mirror
-Porcelain Floor & Wall Tiles
-Kartners Polished Chrome Bathroom Accessories
-Recessed Led Lighting
-Quartz Countertop & Backsplash
-kohler Polished Chrome Kitchen Faucet With Pull-out Spout
-21” Franke Stainless Steel Undermount Sink
-Piano-finish High-gloss Upper Cabinet Doors
-Recessed Led Cabinet Lighting
2 & 3 Bedroom Residences:
-Wide Plank Engineered Hardwood Flooring
-4” X ½” Baseboards
-Carpeting In Bedrooms
-Window Roller Shades
-24” Blomberg Washer & Dryer
-Built To Leed Silver Equivalency
Kitchen:
-30” Miele Integrated Fridge & Freezer
-30” Miele 5-burner Stainless Steel Gas Cooktop
-24” Miele Wall Oven With Multilingual Tft Touchscreen Controls
-Miele Integrated Dishwasher
-30” Venmar Stainless Steel Ventilation Hood
-Panasonic Built-in Stainless Steel Microwave
-Quartz Countertop & Backsplash
-Kohler Polished Chrome Kitchen Faucet With Pull-out Spout
-21” Franke Stainless Steel Undermount Sink
-Piano-finish High-gloss Upper Cabinet Doors
-Recessed Led Cabinet Lighting
Bathroom:
-Quartz Countertops
-Kohler Undermount Sink
-Hytec Acrylic Bathtub
-Kohler Polished Chrome Vanity Faucet
-Kohler Polished Chrome Handshower Kit
-Frameless Shower Enclosure
-Kohler Two-piece Skirted Elongated Dual-flush Toilet
-Frameless Glass Mirror
-Porcelain Floor & Wall Tiles
-Kartners Polished Chrome Bathroom Accessories
-Recessed Led Lighting
Penthouse Residences:
-Wide Plank Engineered Hardwood Flooring
-4” X ½” Baseboards
-Carpeting In Bedrooms
-Window Roller Shades
-24” Blomberg Washer & Dryer
-Built To Leed Silver Equivalency
Kitchen:
-36” Miele Integrated Fridge & Freezer
-36” Miele Stainless Steel Chimney Hood
-36” Miele 5-burner Stainless Steel Gas Cooktop With Dual Wok Burner + Wok Stand
-24” Miele Wall Oven With Multilingual Tft Touchscreen Controls
-24” Miele Built-in Steam Oven
-Miele Integrated Dishwasher
-Panasonic Built-in Stainless Steel Microwave
-24” Silhouette Under-counter Freestanding Wine Fridge
-Quartz Countertop & Backsplash
-Kohler Polished Chrome Kitchen Faucet With Pull-out Spout
-31” Franke Stainless Steel 2 Bowl Undermount Sink
-Piano-finish High-gloss Upper Cabinet Doors
-Recessed Led Cabinet Lighting
Bathroom:
-Quartz Countertops
-Kohler Undermount Sink
-Kohler Drop-in Bathtub With 3-piece Faucets
-Kohler Polished Chrome Vanity Faucet
-Kohler Polished Chrome Handshower Kit & Ensuite Rain Shower
-Frameless Shower Enclosure
-Kohler Two-piece Skirted Elongated Dual-flush Toilet
-Frameless Glass Mirror In Second Bathroom
-Porcelain Floor & Wall Tiles
-Kartners Polished Chrome Bathroom Accessories
-Recessed Led Lighting
Strata ByLaws
Building Information
Building Contacts
Construction Info
Properties Available For Rent in ViewStar | Tower C- 8199 Capstan Way, Richmond, BC, For Rent
Property Not Found!
There is no properties listed in this building.
