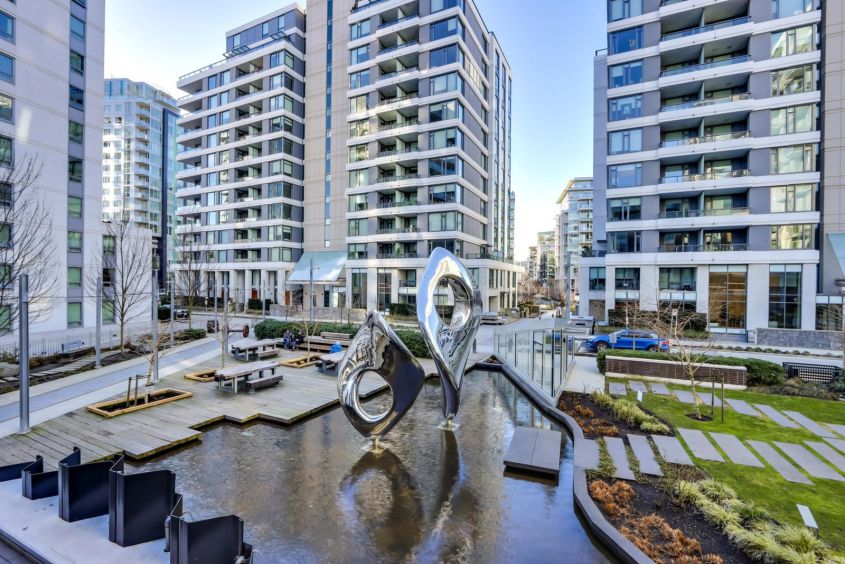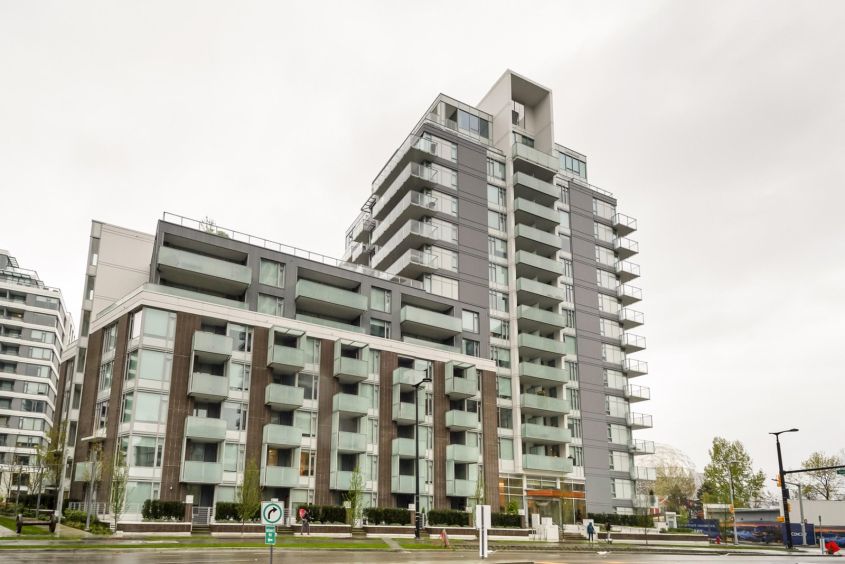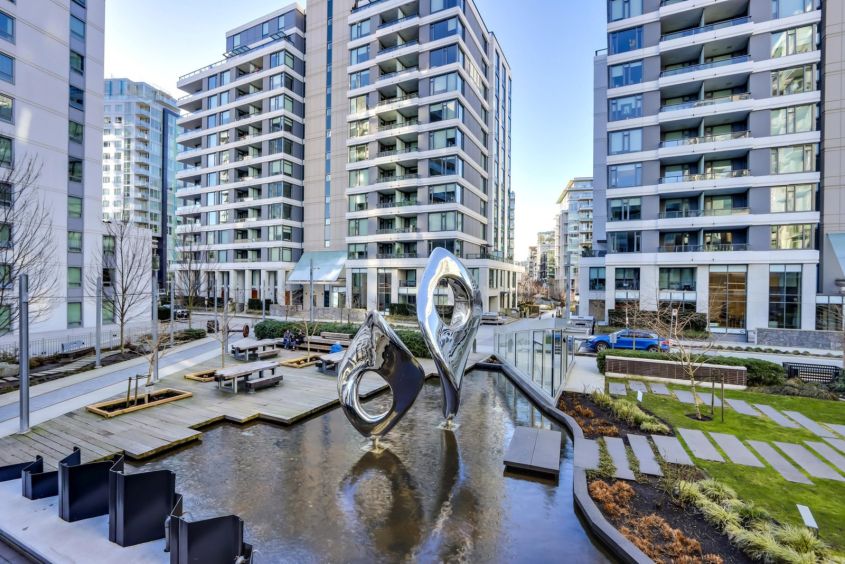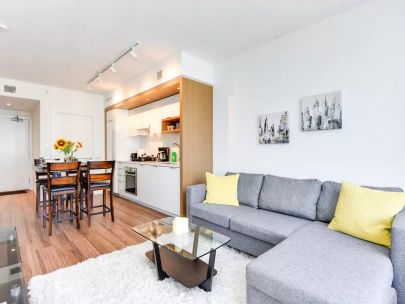Go Back Voda At The Creek - 1661 Quebec St, Vancouver, BC V6A 0H2, Canada
| Avg $/sqft 1385.59 |
Built 2018 |
| Avg Strata Fees 0.67 |
Total Levels 16 |
Voda At The Creek - 1661 Quebec St, Vancouver, BC V6A 0H2, Canada
1661 Quebec Street
How much can i rent my home in Voda At The Creek - 1661 Quebec St, Vancouver, BC V6A 0H2, Canada ?
..Get your FREE rental evaluation within 24 hours!
Building Description
Voda at The Creek, 1661 Quebec Street, Vancouver, BC, V5T 1B4. Voda is a 16-storey residential tower with 130 units. Voda is being built to LEED Gold standards. From its landscaped courtyard, to its generous balconies and terraces, to the stylish homes beyond, this is the Vancouver youre proud to call home. Homes look out to views of the water, city and mountains. Contemporary architecture incorporates welcoming light boxes and industrial design elements in a subtle nod to the neighbourhoods past. Residents join car share networks, theres plenty of parking for bikes and electric vehicles and gardeners grow vegetables in rooftop plots.
Concert homes are known for their functionality, in part because of the thought we put into our floorplans. The result is a layout to suit every lifestyle. Close to Creekside Community Centre, False Creek Ferry to Granville Island, Tap & Barrel Patio Restaurant and CRAFt Beer Market.
Schools close by are Saint Patrick Regional Secondary School, Saint Patrick Elementary School and Florence Nightingale Elelmentary School. Grocery needs at Urban Fare, Save-on-Foods and Whole Food Market.
Crossroads are Quebec Street and West 1st Avenue.
Features
|
building Architecture By Rafii Architects Inc. In Collaboration With Richard Henry Architect Inc. |
| Interiors Designed By Bba Design Consultants Inc. |
| Energy-efficient, Sustainable And Liveable Building Design Consistent With Achieving Leed Gold Certification. |
| Grand, Double-height Lobby With Concierge. |
| Fully Equipped Fitness Room With Cardio Machines And Weights Plus Space For Stretching, Pilates Or Yoga Practice. |
| Residents’ Lounge With Entertainment Room And Caterers’ Kitchen Opening To An Expansive Eighth Floor Terrace With Seating, Bbq, Garden Plots, Tool Shed And Children’s Play Area. |
| Extensive Bike Parking Plus Bike Hub For Diy Tune-ups And Maintenance. |
| Secured Holding Room At Lobby Level For Added Convenience On Moving Day. |
| Secured Underground Parkade Complete With Electric Vehicle Parking, On-site Car-sharing Network And Visitor Parking Stalls. |
| Full-time Resident Manager. |
|
homes Solid Core Entry Doors With Contemporary Wood Grain Side Panel. |
| Smartly Designed Great Room Spaces With Expansive Windows. |
| Year Round Comfort With In-suite Controlled, Energy Efficient Air-conditioning, Heating And Ventilation System. |
| Architectural Finishes Include Smooth-finished Ceilings And Flat Profile Baseboards Throughout. |
| Flat-panel Interior Doors With Polished Stainless Steel Lever-style Handles. |
| Innovative, Ecologically Sensitive Wide Plank Wood-pattern Resilient Flooring Throughout (except Bathrooms). |
| Flat-panel Contemporary Swing Doors On All Closets. |
| Spacious Balconies Or Terraces For Relaxed Outdoor Living (as Per Plan). |
| Diffused Or Clear Glass Sliding Door Panels Separate Dens And Bedrooms (as Per Plan). |
| Generous In-suite Storage Rooms (as Per Plan). |
| Stacking Whirlpool Front-loading Washer And Dryer. |
| Contemporary Custom Roller Blinds On All Exterior Windows. |
|
kitchens Contemporary White Premium Acrylic Cabinetry With Rich Wood Accents. |
| Modern Quartz Countertops Complemented By Large-format, Glazed Ceramic Backsplash Tile For A Seamless Look. |
| Full-height Pantry With Integrated Stainless Steel Microwave (as Per Plan). |
| Undermount Stainless Steel Single-basin Sink With Dxv Polished Chrome Pull-down Faucet. |
| Pull-out Recycling Storage Under Kitchen Sink. |
| German-engineered Top-of-the-line Bosch Appliance Package Includes: Paneled Bottom-mount 30” Refrigerator To Blend Seamlessly With Surrounding Cabinetry.* |
| Ultra-quiet, Fully Integrated And Paneled Dishwasher In 18” Or 24” Width (as Per Plan). |
| Touch-control Electric Cooktop In Black Ceramic And Glass. |
| Flush-installed, Stainless Steel Wall Oven With Genuine European Convection. |
| Low-profile Faber Hood Fan. * Some Kitchens Feature Paneled Bottom-mount 24” Blomberg Refrigerator (as Per Plan). |
| Sustainability Designed To Leed® Gold Standards And Registered With The Canada Green Building Council. |
| Situated In A Pedestrian And Cycle-friendly Location With Easy Access To Public Transit And Car-sharing Networks. |
| Part Of The Southeast False Creek Neighbourhood Energy Utility. |
| Extensive Landscaping Includes Parks, Gardens And Green Roof Systems. |
| Engineered With Systems For Capturing And Treating Storm Water. |
| Designated Electric Vehicle Charging Stations, Parking For Three Car Share Vehicles And Plenty Of Bicycle Parking. |
| Smart Sorting Lounge For Easy On-site Composting And Recycling. |
| High-performance, Double-glazed, Low-e Thermal Windows. |
| Energy-efficient, Motion-controlled Lighting Throughout Building Common Areas. |
| In-suite, Individually Controlled Programmable Thermostat. |
| Low-voc Paint Used In Suites And Throughout Common Areas. |
|
bathroom Floating Vanity With Horizontal-grain Wood Veneer Cabinet Drawers And Contrasting White Gable. |
| White Quartz Countertops And Backsplash With Square Undermount Sink And Dxv Polished Chrome Single-lever Faucet. |
| Wood Veneer Medicine Cabinet With Shelving Behind Mirrored Doors, Open Shelf Below And Integrated Recessed Lighting Above. |
| Large Format 12” X 24” Porcelain Floor Tile. |
| White Glazed, 12” X 20” Ceramic Tile Tub And Shower Surrounds. |
| Frameless Glass Doors On 5’ Showers In Main Bath Or Ensuite (as Per Plan). |
| Second Bathrooms Feature Combination 5’ Soaker Tub And Shower (as Per Plan). |
| Polished Chrome Accessories Including Robe Hook, Towel Bar And Paper Holder. |
| Solid Core Flat-panel Doors For Added Privacy. |
|
security & Convenience Lobby Concierge And Full-time Resident Manager. |
| Encrypted Security Key Fob Building Access System. |
| In-suite Tv Monitored Entry System. |
| Restricted Floor Access Via Two High-speed Elevators. |
| Exterior Power Outlets On Balconies And Terraces (as Per Plan). |
| Wired For Advanced Telecommunications Requirements And Instant Accessibility. |
| State-of-the-art Fire Protection With Centrally Monitored In-suite Sprinklers And Smoke Detectors. |
|
concert’s “commitment To You” Warranty Built-in Assurance For You And Your Home Is Guaranteed. |
| Ten-year Structural Coverage. |
| Six-year Water Penetration Coverage. |
| Two Full Years Coverage On Workmanship And Materials. |
| Backed And Matched By Travelers Guarantee, Bc’s Leading Government-approved New-home Warranty Provider. |
Strata ByLaws
Building Information
Building Contacts
Construction Info
Properties Available For Rent in Voda At The Creek - 1661 Quebec St, Vancouver, BC V6A 0H2, Canada
Property Not Found!
There is no properties listed in this building.




