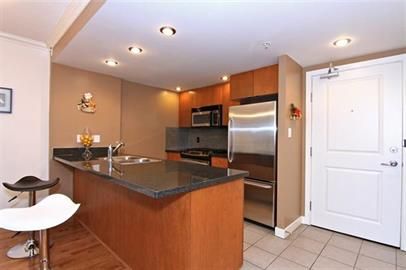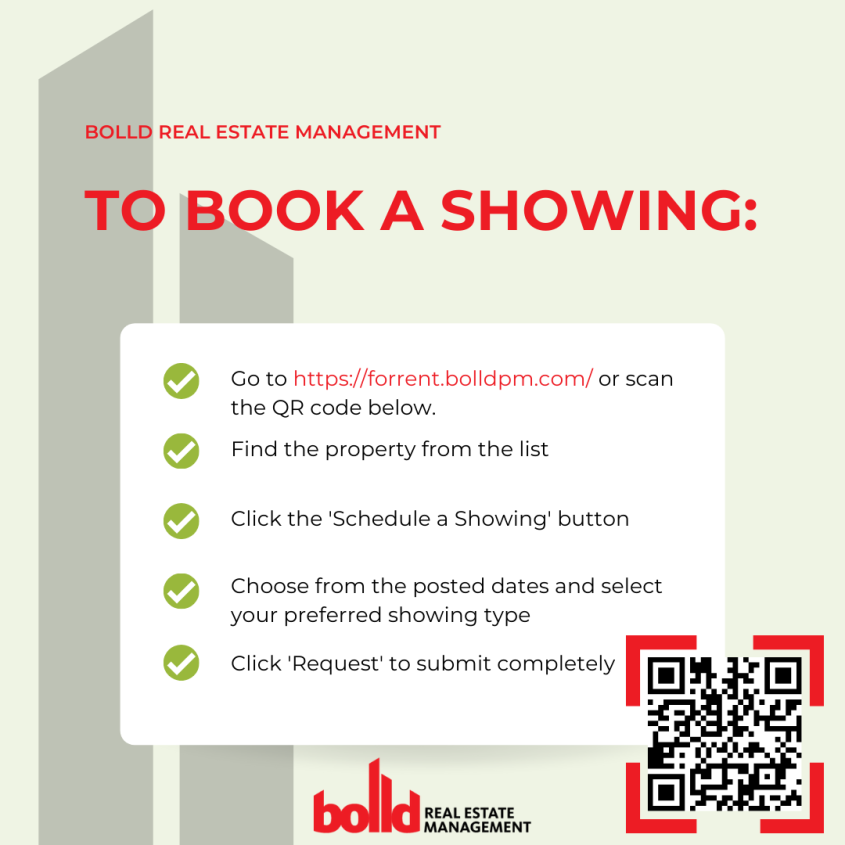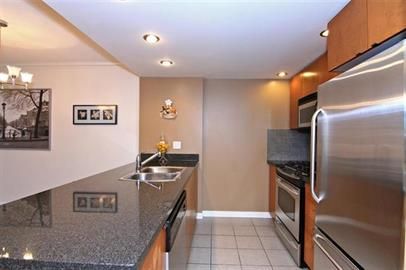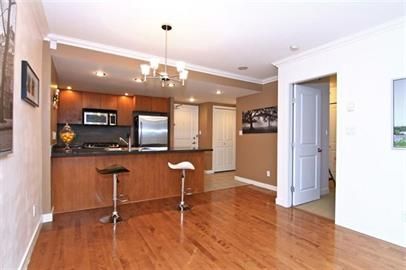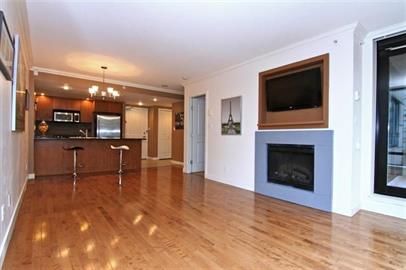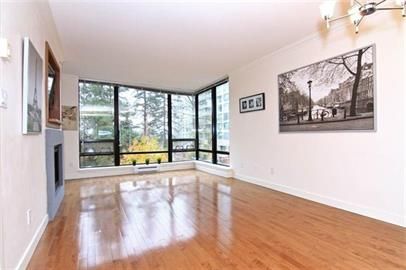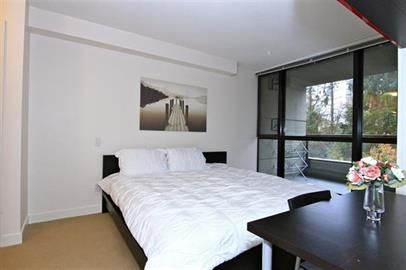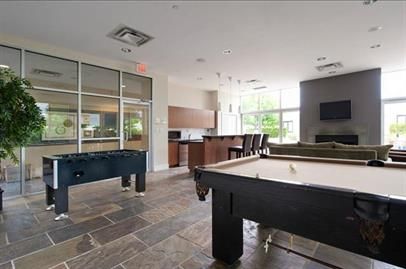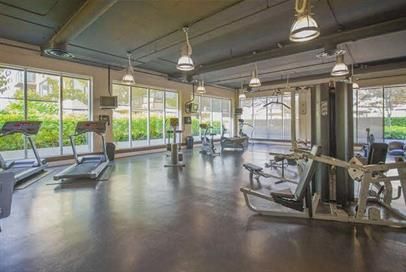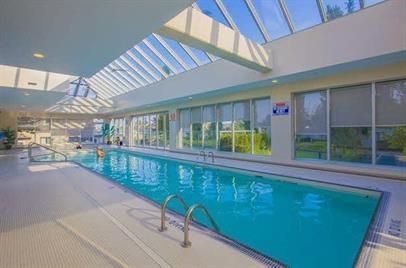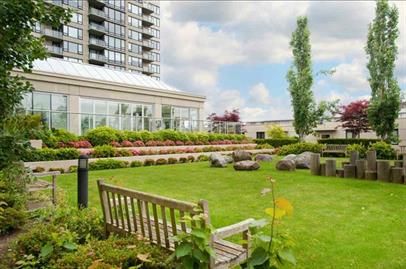Go Back 502 Sequoia 9133 Hemlock Drive
IMPORTANT: DISCLAIMER - PLEASE READ
NOTE: IN ORDER TO ATTEND ANY OF THE ABOVE SHOWINGS, FOR YOUR SECURITY AND SECURITY OF OUR AGENTS YOU MUST REGISTER BY CLICKING ON "SCHEDULE A SHOWING" OR BY CALLING 855-266-8588. IF YOU DO NOT REGISTER YOU WILL NOT BE SHOWN THE PLACE. PLEASE ARRIVE 5 MINUTES EARLY AND TEXT THE LISTED LEASING AGENT. DUE TO OUR BUSY SCHEDULE IF YOU ARE LATE WE CANNOT GUARANTEE WE WILL BE ABLE TO SHOW YOU THE PLACE AT THIS TIME AND YOU MIGHT NEED TO RESCHEDULERented
502 Sequoia 9133 Hemlock Drive
9133 Hemlock Drive
$1850/Month
Strata unit/property details
Property Description
PROPERTY ADDRESS: 502 Sequoia 9133 Hemlock Drive, Richmond BC V6Y 4J9
TO BOOK A SHOWING:
1. Go to www.bolld.com/for-rent
2. Find the property from the list
3. Click the 'Schedule a Showing' button
4. Choose from the posted date and select your preferred showing type
5. Click 'Request' to submit completely
PROPERTY FEATURES:
- 5th Floor
- South exposure
- 1 Bedroom
- 1 Bathroom
- Private balcony
- In-suite laundry
- 1 Parking Stall
- 638 SqFt
- Unfurnished
AMENITIES:
- Elevator
- Courtyard
- Fully equipped exercise centre
- Indoor Swimming pool and Hot Tub
- Sauna
- Steam Room
- Guest Suite
- Party Lounge
AVAILABILITY: August 1, 2022
NO PETS/NO SMOKING
DESCRIPTION:
SEQUOIA Tower in Hamptons Park, built by Cressey. One Bedroom south facing condo with engineering hardwood flooring, S/S appliances, granite countertops, crown moulding, and private south facing balcony overlooking trees. View of tree-lined open space from the kitchen, living room & Master Bedroom. Very well managed complex with great facilities including a fully equipped exercise room, an indoor swimming pool, sauna, hot tub, steam room, guest suite, and party lounge. One parking spot, one locker. Close to transportations, shopping centers, HWY, parks and schools (Anderson Elementary & MacNeil Secondary)
NEARBY SCHOOLS:
- Anderson Elementary School
- MacNeill Secondary School
- City Vancouver Academy
- Pythagoras Academy
- Richmond international Academy
- Kwantlen University
**Please arrive early to the showing as it is a group showing and we go into the property at the exact time it was scheduled for. If you are late the leasing agent will not be able to show you the property. If you are running late, or cannot make the showing please call to speak with a representative.**
Bolld Real Estate Management is a professional management company. We require that all applicants provide us with up to date and accurate information. We want to work with each applicant on getting their application approved and they should meet these requirements:
-Monthly salary must be 2.5x of the rental rate of the property
-Consent will be requested for a credit a check.
-Positive references from your previous landlords and employers
-Proof of savings if you are self-employed Proof of ownership if you own your previous home
TERMS:
Minimum 12-month lease
1/2 months rent deposit
Tenant's insurance is a must
Move in fee as per Strata
Credit check required
PROFESSIONALLY MANAGED BY:
Bolld Real Estate Management
B - 2127 Granville Street
Vancouver BC V6H 3E9
W: www.bolldpm.com
