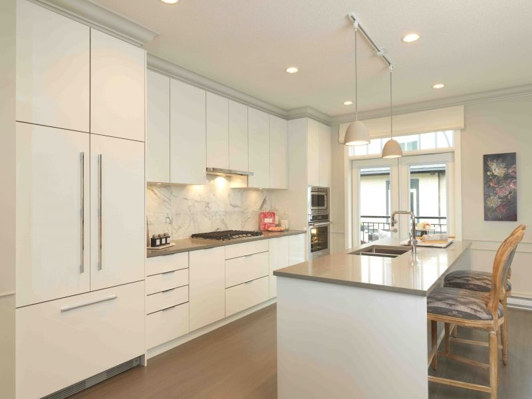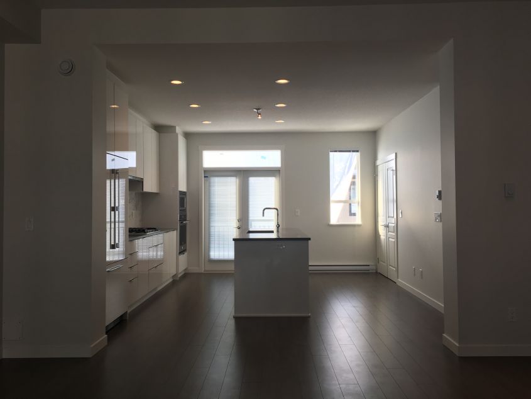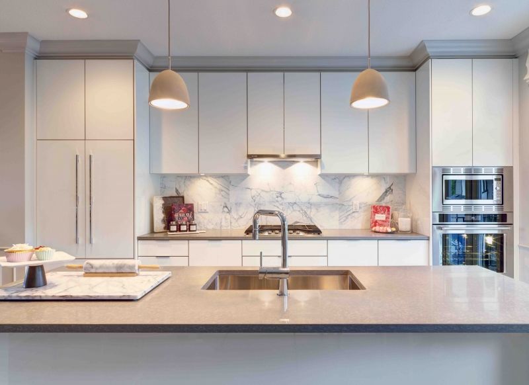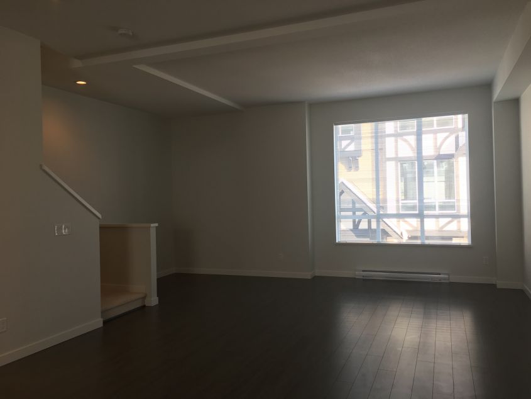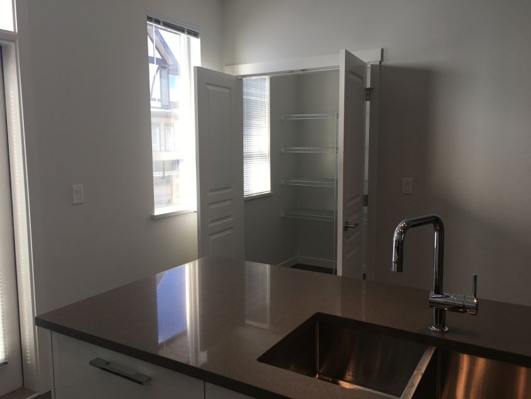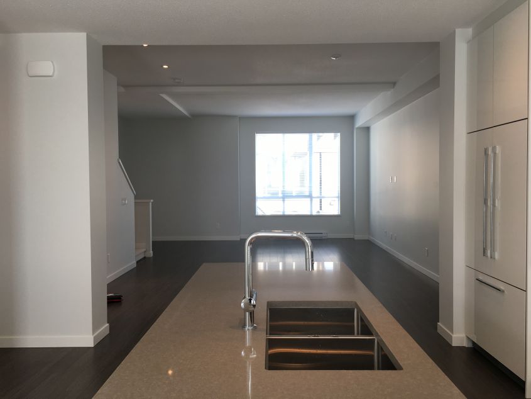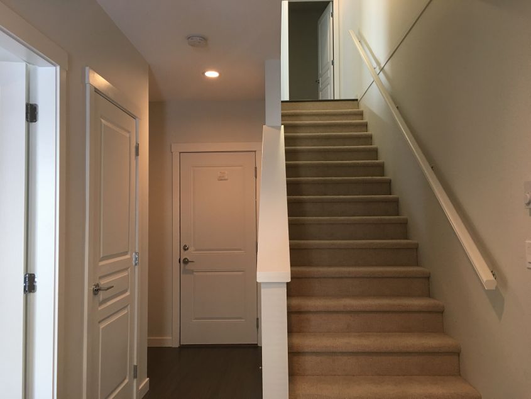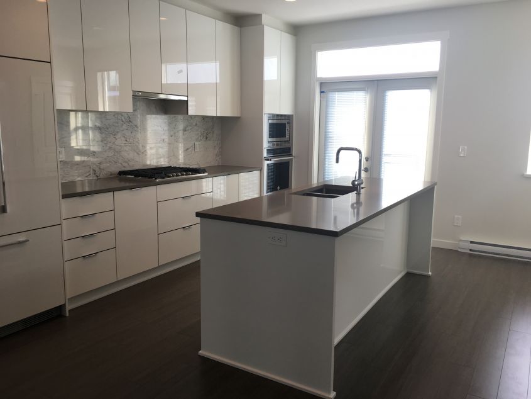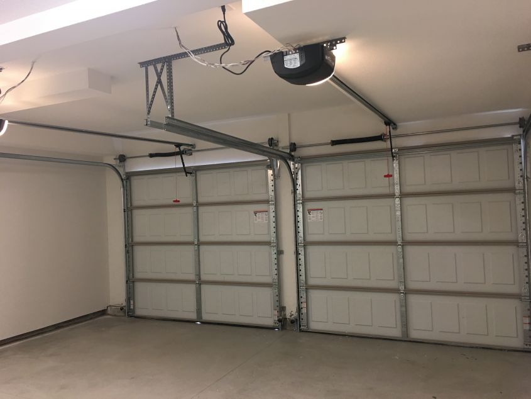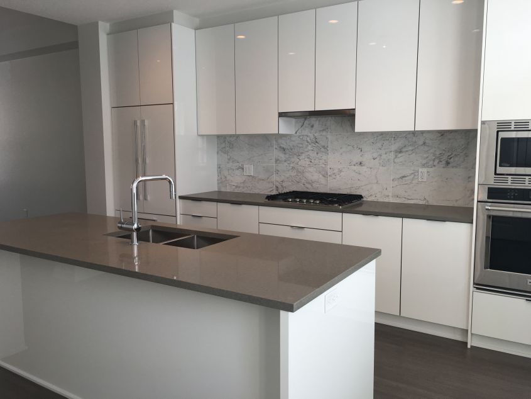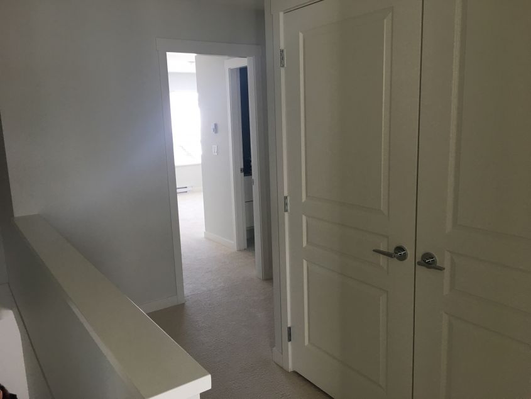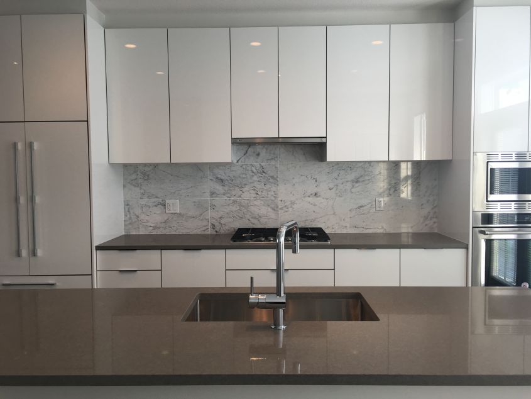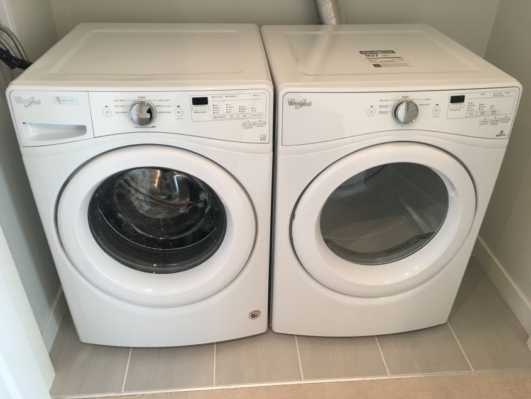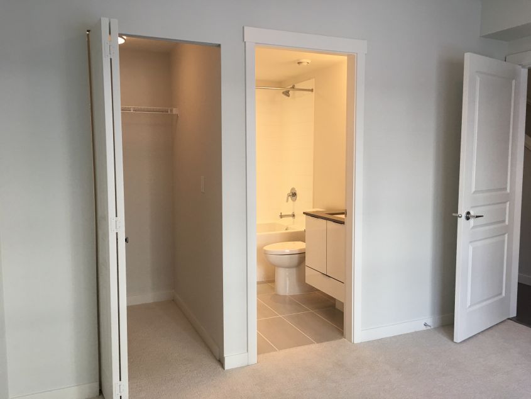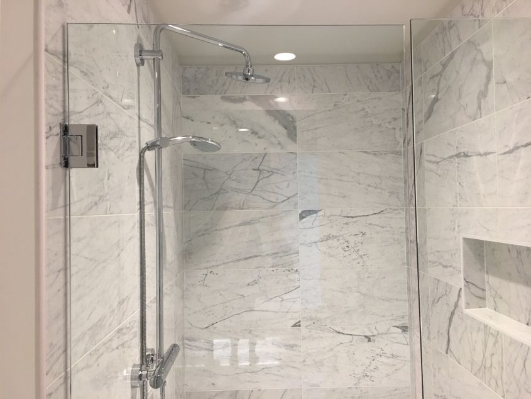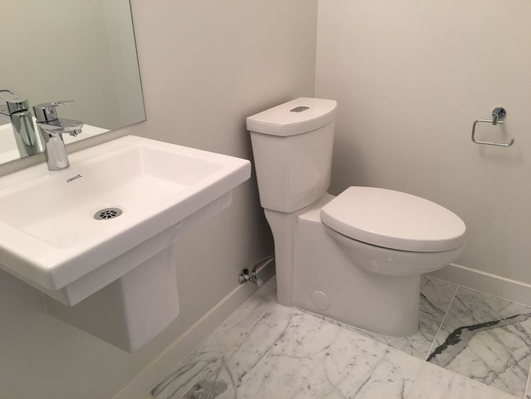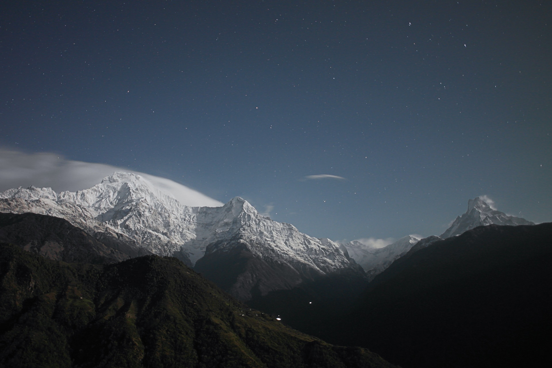Go Back Kingsley Estate #45 - 10388 No.2 Road, Richmond BC
IMPORTANT: DISCLAIMER - PLEASE READ
NOTE: IN ORDER TO ATTEND ANY OF THE ABOVE SHOWINGS, FOR YOUR SECURITY AND SECURITY OF OUR AGENTS YOU MUST REGISTER BY CLICKING ON "SCHEDULE A SHOWING" OR BY CALLING 855-266-8588. IF YOU DO NOT REGISTER YOU WILL NOT BE SHOWN THE PLACE. PLEASE ARRIVE 5 MINUTES EARLY AND TEXT THE LISTED LEASING AGENT. DUE TO OUR BUSY SCHEDULE IF YOU ARE LATE WE CANNOT GUARANTEE WE WILL BE ABLE TO SHOW YOU THE PLACE AT THIS TIME AND YOU MIGHT NEED TO RESCHEDULERented
Kingsley Estate #45 - 10388 No.2 Road, Richmond BC
10388 No 2 Rd, Richmond, BC V7E, Canada
$3,700/Month
Property Description
Kingsley Estate #45 – 10388 No.2 Road, Richmond BC V7E 2E3
Come home to a brilliant collection of Tudor-style townhomes just a stone’s throw away from the urban core of the city and the scenic Steveston Village. Designed by the award-winning team at Rositch Hemphill Architects, these spacious four-bedroom executive residences exude quiet luxury through architectural details such as brick facades and window boxes. At the centre of the community is a residents-only 2000sqft clubhouse designed as an extension of the homes themselves, exemplifying an aspiring lifestyle that is both comfortable and fulfilling. Child daycare centre conveniently located just steps away.
LOCATION: Bordering the lush 15-acre London-Steveston Park in a coveted enclave, Kingsley Estates by Polygon introduces a new level of luxury to gracious parkside living. This prestigious townhome community is positioned to be one of Richmond’s most distinguished new addresses.
AMENITIES:
– 2,000 SqFt Clubhouse
– Fully equipped fitness studio
– Lounge
– On-site resident manager
– Children’s playground
DETAILED FEATURES:
– A prominent and rare townhome community, with spacious residences, a private clubhouse and greenways next to a 15-acre city park.
– Traditional Tudor-style architecture featuring charming window boxes and brick facades.
– A 2,000-square foot private residents-only clubhouse featuring a fully equipped fitness studio and a fireside social lounge with a party kitchen.
– The community also features a children’s play area, greenways
-10-ft ceilings in living areas.
– Main level powder rooms with marble flooring.
– Kitchens feature engineered stone counters with full-height marble tile backsplash and islands with built-in microwaves, as well as walk-in pantries.
– Wood finish / acrylic kitchen cabinets (depending on colour scheme) and a 2-bin recycling system under the sink.
– Wood-style laminate flooring in kitchen and living area.
– Opulent master ensuites showcase engineered stone counters, over-sized frameless walk-in showers, floating cabinetry with accent lighting, marble flooring with nu-heat and dual-flush water closets.
Spacious side-by-side double car garages.
NEARBY SCHOOLS:
– James McKinley Elementary School
– Maple Lane Elementary School
– Stevenson – London Secondary School
AVAILABILITY: March 1st, 2019
NO PETS/NO SMOKING
FOR SHOWING & INQUIRIES: PLEASE REPLY TO THIS AD and we will respond to your inquiries as soon as possible.
TERMS:
Minimum 12-month lease
1/2 months rent deposit
tenant’s insurance is a must
credit check required
Move in fee as per Strata
PROFESSIONALLY MANAGED BY:
Bolld Real Estate Management
B – 2127 Granville Street
Vancouver BC V6H 3E9
W: www.bolldpm.com
E: info@bolld.ca
