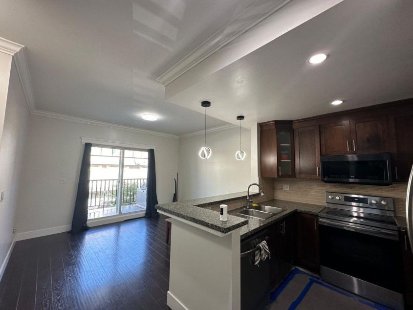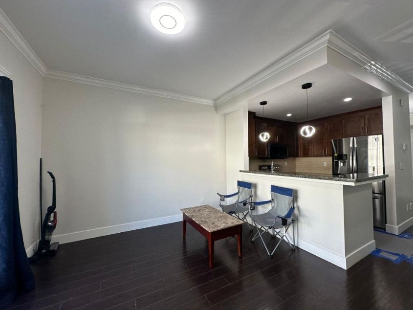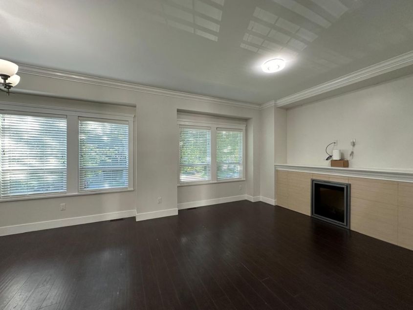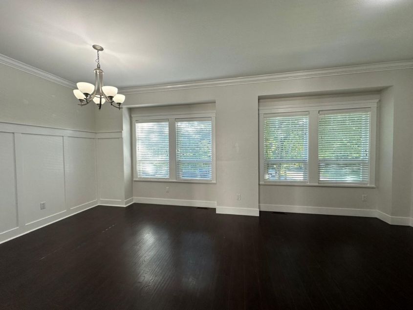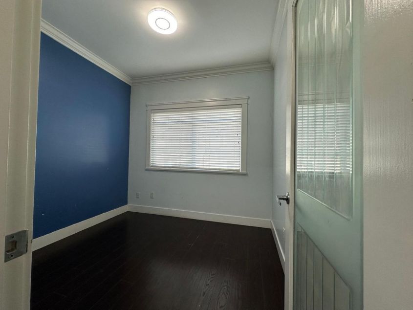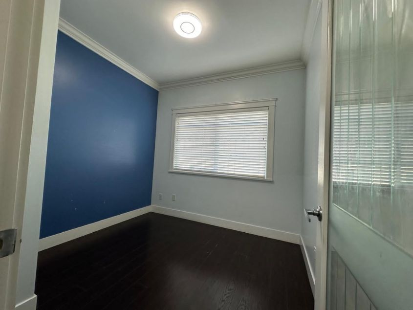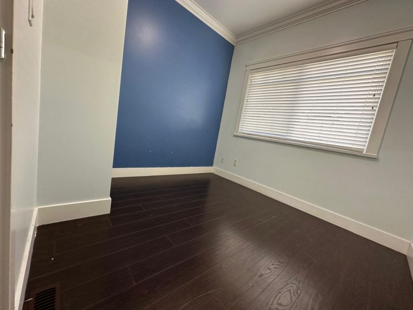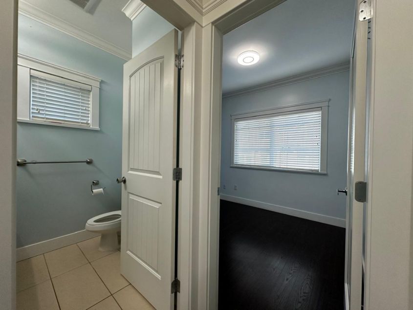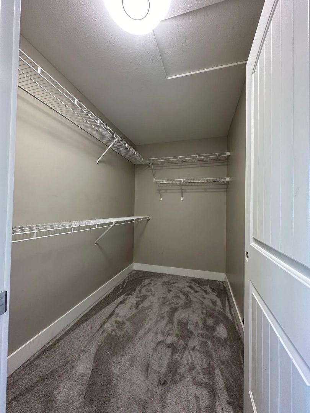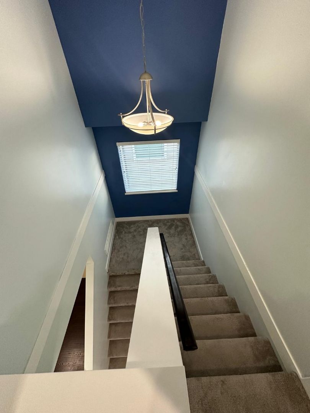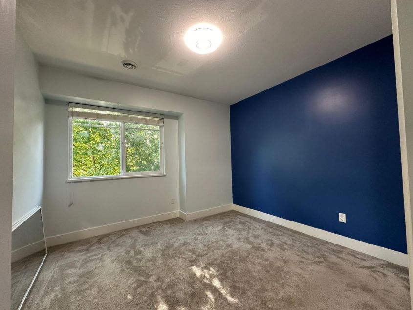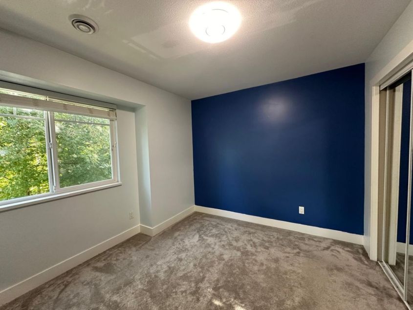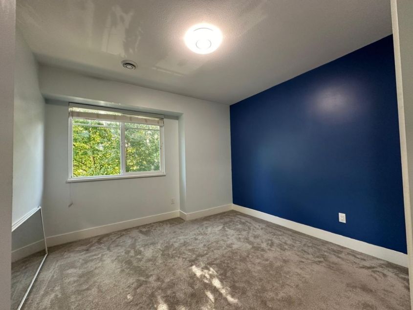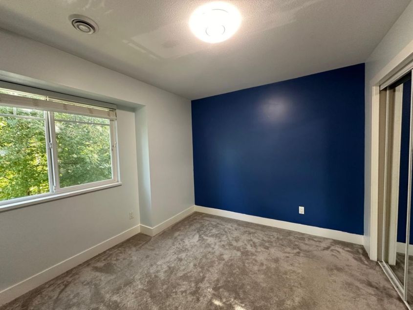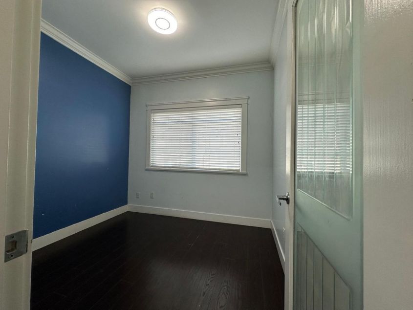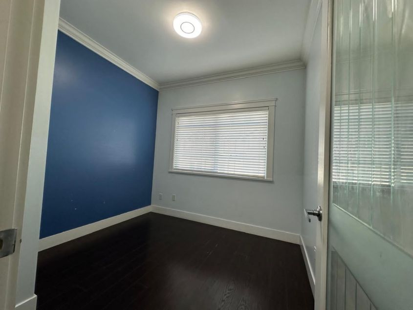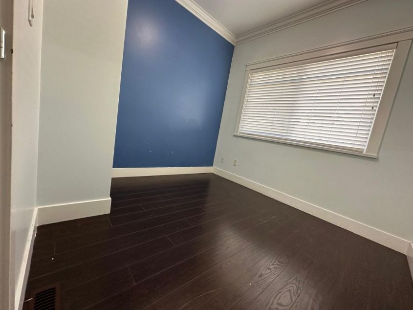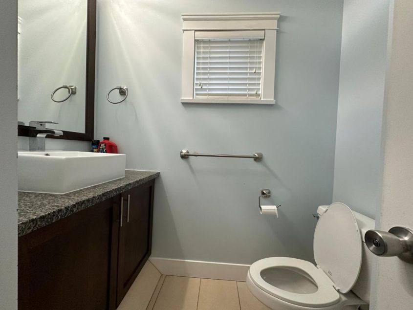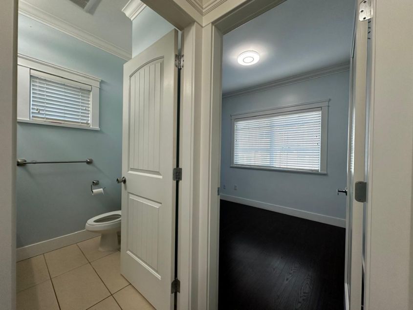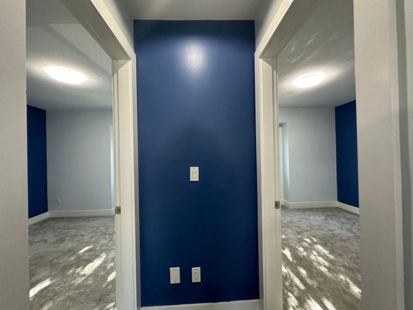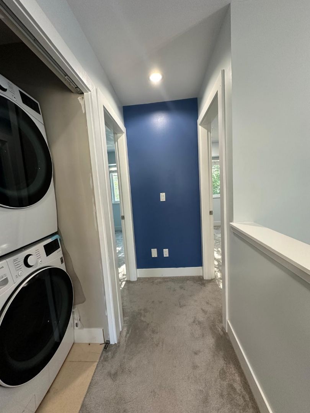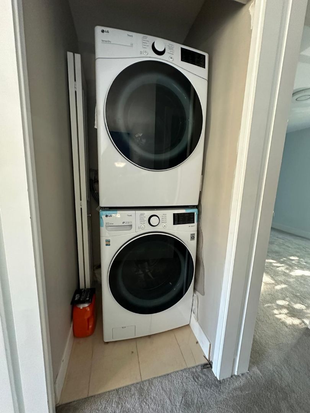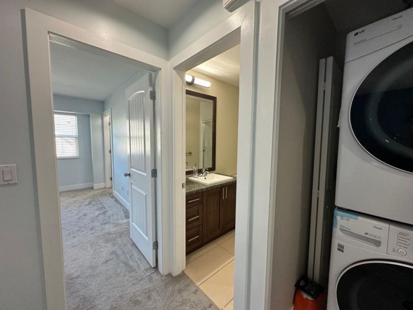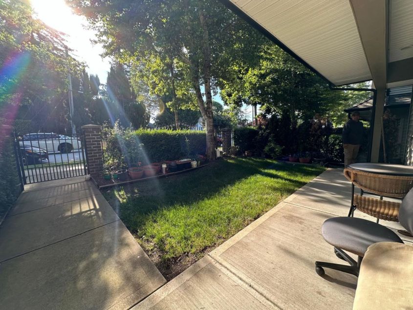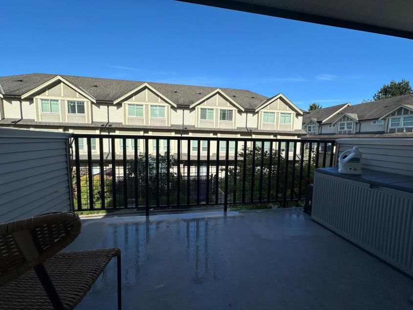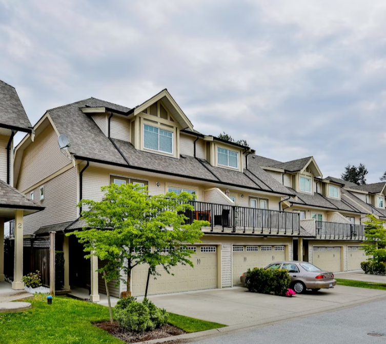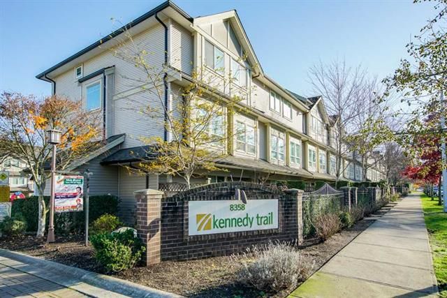Go Back 8358 121A St, Surrey, BC V3W 3G6, Canada
IMPORTANT: DISCLAIMER - PLEASE READ
NOTE: IN ORDER TO ATTEND ANY OF THE ABOVE SHOWINGS, FOR YOUR SECURITY AND SECURITY OF OUR AGENTS YOU MUST REGISTER BY CLICKING ON "SCHEDULE A SHOWING" OR BY CALLING 855-266-8588. IF YOU DO NOT REGISTER YOU WILL NOT BE SHOWN THE PLACE. PLEASE ARRIVE 5 MINUTES EARLY AND TEXT THE LISTED LEASING AGENT. DUE TO OUR BUSY SCHEDULE IF YOU ARE LATE WE CANNOT GUARANTEE WE WILL BE ABLE TO SHOW YOU THE PLACE AT THIS TIME AND YOU MIGHT NEED TO RESCHEDULERented
8358 121A St, Surrey, BC V3W 3G6, Canada
8358 121A Street
$4700/Month
Strata unit/property details
Property Description
PROPERTY ADDRESS: 45 Kennedy Trails 8358 121A St. Surrey BC V3W 1T6 (4 Bedrooms + Den)
TO BOOK A SHOWING:
1. Go to https://forrent.bolldpm.com/
2. Find the property from the list
3. Click the 'Schedule a Showing' button
4. Choose from the posted date and select your preferred showing type
5. Click 'Request' to submit completely
PROPERTY FEATURES:
- 4 Bedrooms
- 4 Bathrooms
- 1 Den/Office Space
- Centralized AC & Heating (Geothermal)
- Hot water
- In-suite laundry
- Hardwood floors
- Granite Counters
- Balcony
- 2 parking garage
Above
Living Room: 12'6x11'1
Dining Room: 10'8x9'9
Family Room: 12'8x11'4
Bedroom: 9'4X8'9
Primary Bedroom: 13'6x13'2
Bedroom: 13'6x11'4
Walk-in Closet: 8'9x5'5
Bedroom: 10'8x10'2
Below:
Recreation Room: 13'10x12'10
Bathroom: 7'10x4'
Foyer: 9x3'8
Amenities include:
- Play area
- Club House
- Visitors parking
AVAILABILITY: NOW
DESCRIPTION:
Kennedy Trail townhomes blend classic elegance, superior design, luxurious finishing, and eco-friendly features in a family-oriented community. Commuting is easy from here, since you can take transit to the Skytrain or hop in your car and be over the Patullo Bridge in no time! Also closeby are schools, shopping and recreation.
NEARBY SCHOOLS:
Kennedy Trail Elementary School
L A Matheson Secondary School
Immaculate Conception School
Sikh Academy
**Please arrive early to the showing as it is a group showing and we go into the property at the exact time it was scheduled for. If you are late the leasing agent will not be able to show you the property. If you are running late, or cannot make the showing please call to speak with a representative.**
Bolld Real Estate Management is a professional management company. We require that all applicants provide us with up to date and accurate information. We want to work with each applicant on getting their application approved and they should meet these requirements:
-Monthly salary must be 2.5x of the rental rate of the property
-Consent will be requested for a credit check
-Positive references from your previous landlords and employers
-Proof of savings if you are self-employed Proof of ownership if you own your previous home
TERMS:
- Minimum 12-month lease
- 1/2 months rent deposit
- Tenant's insurance is a must
- Consent is requested for a credit check
- Move in fee as per Strata
Maximum occupany 2 person per bedroom
PROFESSIONALLY MANAGED BY:
Bolld Real Estate Management
B - 2127 Granville Street
Vancouver BC V6H 3E9
